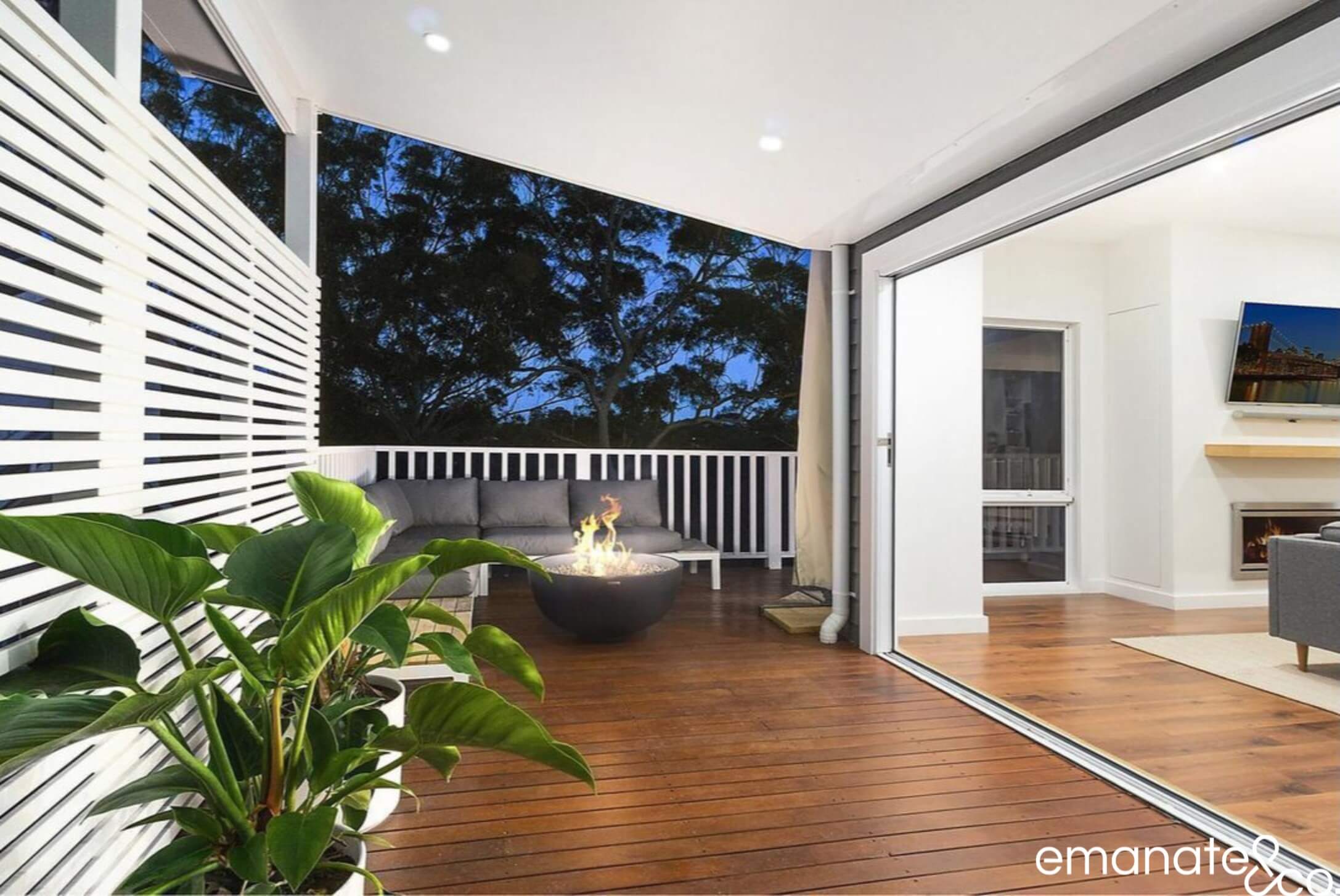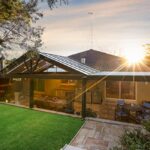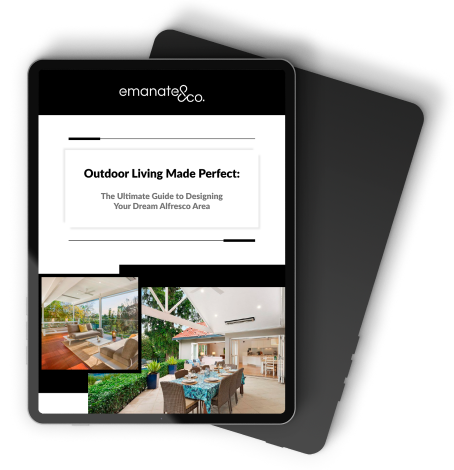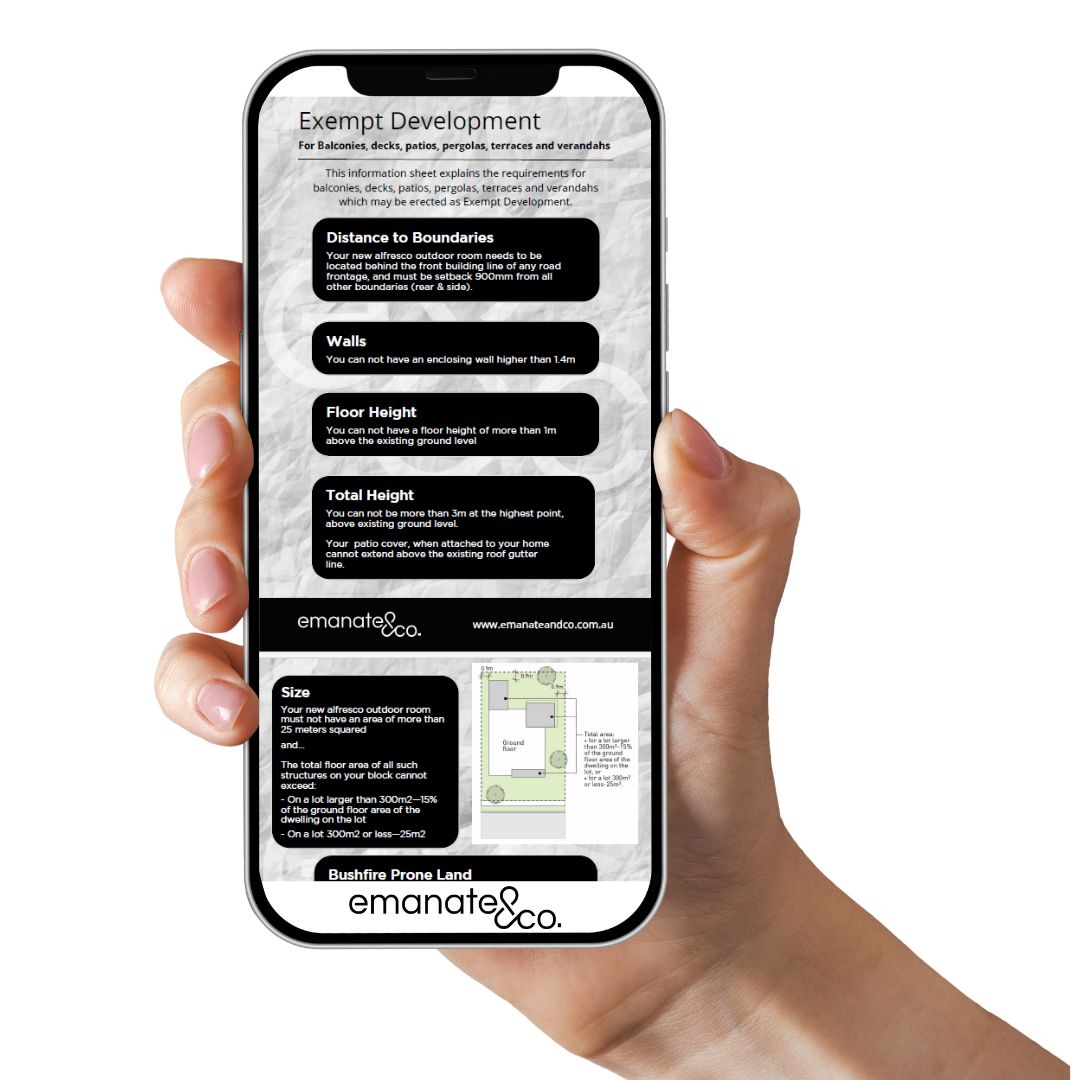Which are the best doors to get indoor-outdoor ‘Flow’?
Creating your perfect outdoor room starts at the rear wall of your home.
That ‘connection point’ between the indoors & the alfresco space will look different for everybody. You might already have a simple hinged door next to the kitchen window, leading out to your back steps; or a traditional two panel glass slider.
To get the perfect flow between the inside of your home & your new alfresco outdoor room; a new doorway can make the difference between you achieving the “wow” factor or having an outdoor space that could be neglected or easily forgotten.
But remember not to make it too difficult; sometimes it could just be updating what you already have. A simple change in colour can help modernise a space & make all the difference.
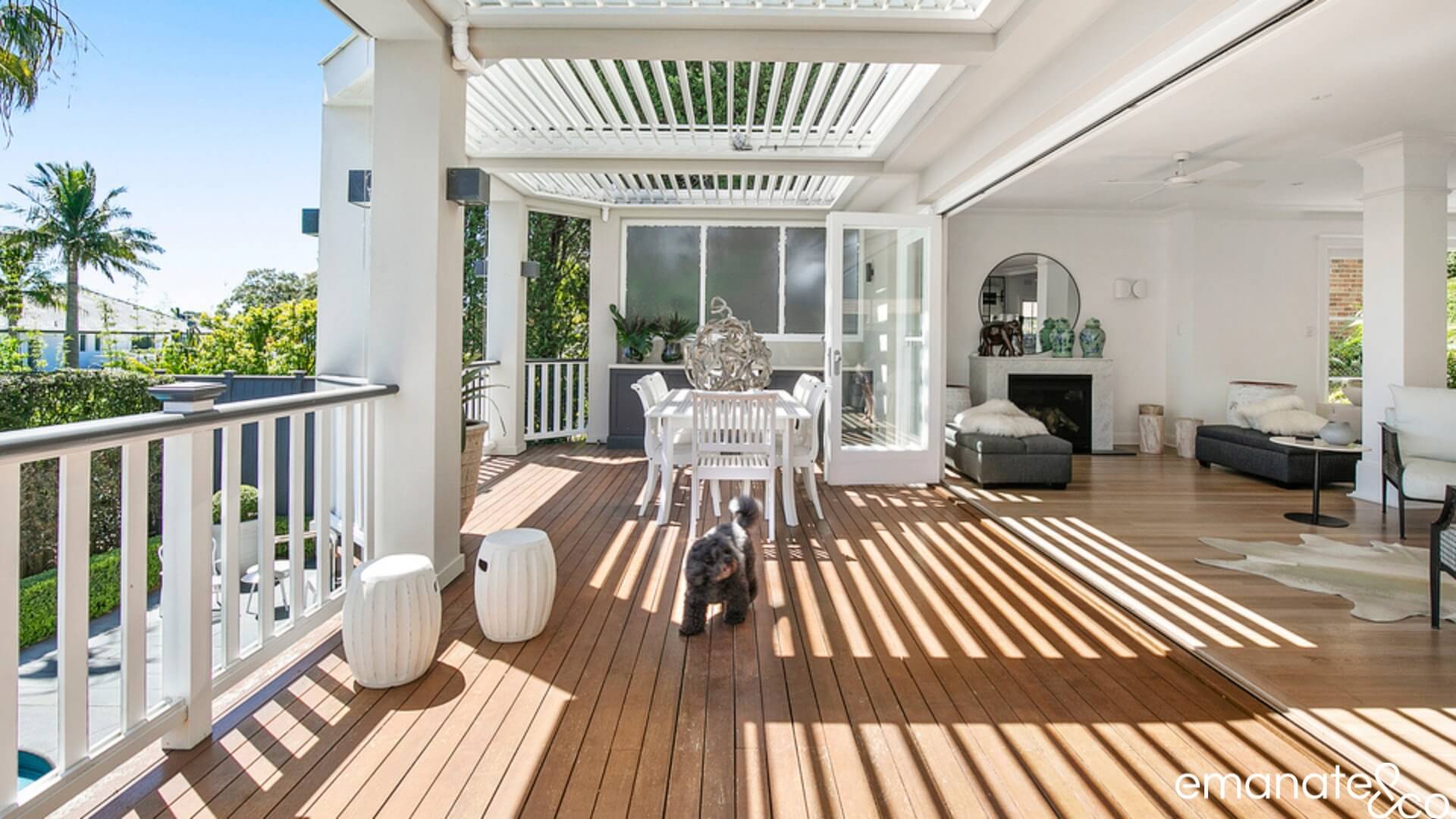
Choosing the right door to get the flow into your alfresco outdoor room can be challenging. But there are some simple factors to consider & implement when designing your outdoor space.
Key Factors to Consider When Choosing Doors for Indoor-Outdoor Living
There are a couple of areas that you need to consider with your builder or architect early in your design phase.
- Are you using an existing opening?
This first point is number one for a reason – it’s a game changer.
Do you have an existing sliding door that you are looking to just swap out & change the style?
Or are you looking to create a wider doorway to really open up the space?
The difference can be huge, not only in terms of the ‘wow’ factor but also in terms of budget.
Remember in construction & building that anything can be achieved, but you just have to have the budget. So if you want to create a whole new door opening so you can push the doors all the way back to get the ‘flow’, just remember that your budget will change significantly.
Factor this into your budget early.
We ask all of our clients early “What are their top 3 must haves” in their new Outdoor Room. We get them to think about this early & then we can design around these.
What are your ‘Top 3 Must Have Inclusions’?
Is it the outdoor kitchen? Or a large section of stacker doors that slide back & open right up.
- Space and Layout
The configuration of your home’s existing space and layout plays a crucial role in determining which type of door will be most suitable.
For example, sliding and stacker doors are excellent choices for areas with limited space as they do not require additional room to swing open. Conversely, bi-fold and French doors, which do open outwards, may be better suited for larger spaces where their full aesthetic and functional potential can be realised without restrictions.
Evaluating the available space not only ensures practicality but also enhances the overall flow and integration between indoor and outdoor areas.
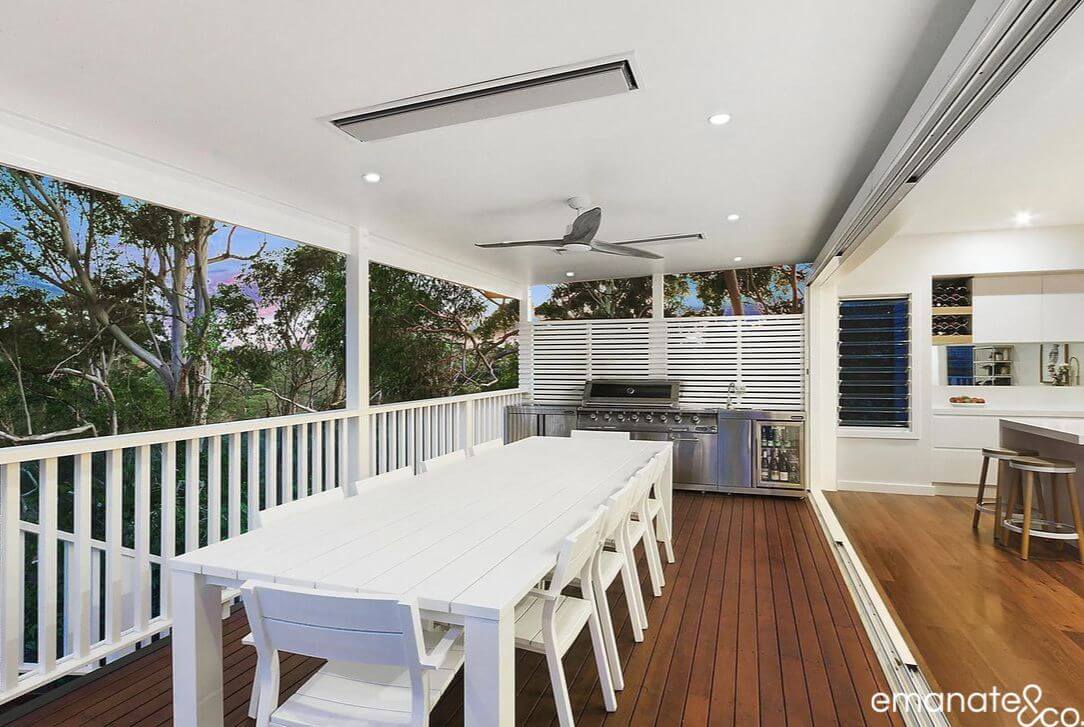
- Style & Aesthetics
The style of the door should complement both the interior and exterior design of your home.
Whether your home features a modern, minimalist design or a more traditional aesthetic, the door must align with these styles to create a cohesive look. Sliding glass and stacker doors often lend a more contemporary feel, suitable for modern homes, while French and bi-fold doors can enhance the charm of traditional or classic architectures.
The choice of materials and finishes also plays a significant role, as these should harmonise with both your home’s interior finishes and exterior facade.
- Performance and Durability
Performance factors such as energy efficiency, durability, and maintenance requirements are critical to consider.
Doors that offer good insulation properties, like double-glazed units, can help reduce energy costs by keeping heat in during the winter and out during the summer.
The material of the door impacts its longevity and resistance to weather conditions; for example, aluminium is known for its durability and low maintenance compared to wood, which may require more upkeep but offers a classic appeal.
Additionally, consider the fly screen options available depending not only on the door style but also bushfire building requirements can impact what screen materials are required. For example, on mid level BAL (Bushfire Attack Levels) you will need to upgrade the traditional fibreglass to a stainless steel mesh. Furthermore, in BAL-FZ which is the highest level bushfire zone, you will need to install a shutter over the opening.
“We apply to Outdoor Rooms the architectural-style thinking that uncovers your needs & your tastes… then get the details right.”
Popular Door Options for Indoor-Outdoor Living
Bi-Fold Doors
Bi-fold doors are often a person’s first choice when thinking of selecting a new door.
But are they the only option? As with every building material, each has a plus & a minus, so it’s a matter of doing your homework, or even better…getting the best advice from an experienced builder or designer to guide you into the best solution for your home.
Bi-fold doors are composed of multiple panels that fold against each other when opened, virtually disappearing to the side to allow for nearly complete access to the outdoor space. This makes them perfect for entertaining and enhancing the flow of space.
They can be customised in various configurations (configuration means which way they open, where to put the main door for everyday use) to fit different spaces and preferences, adding a modern touch to any home.
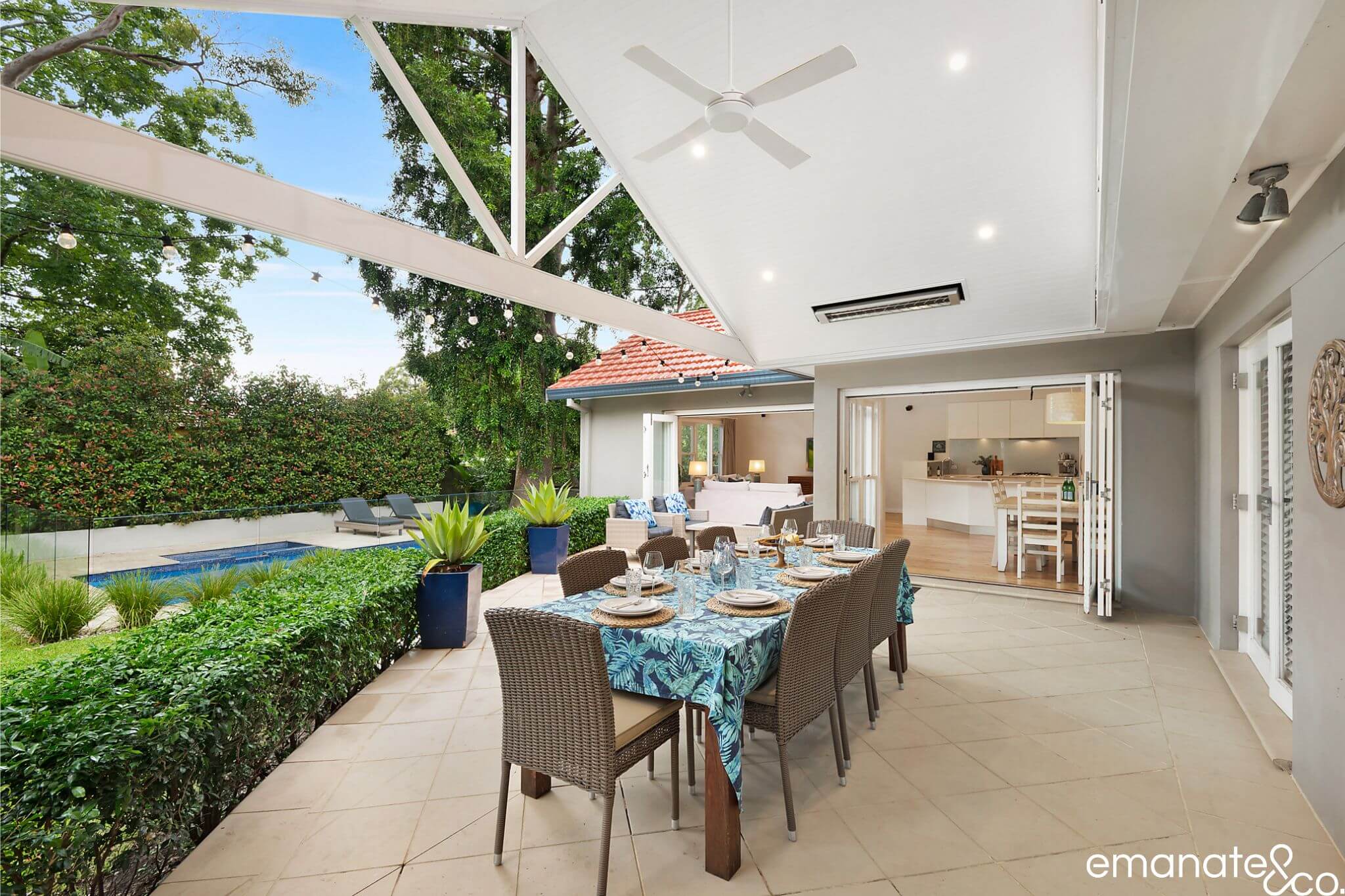
On the downside, bi-fold doors are generally more expensive than other types of doors & more often than not have additional framing requirements which can also add to the overall cost consideration.
The other key design consideration to keep in mind is allowing the space for the door leaves to be folded back into – sometimes this can take up some valuable floor space.
Sliding Glass Doors
Sliding glass doors have been a traditional choice for Sydney homeowners who are looking to maximise natural light and enjoy expansive views of their outdoor space.
Sliding doors are simple & feature generally two large glass panels that slide on tracks, allowing for smooth operation and a contemporary look that integrates well with modern architecture.
They are particularly beneficial in spaces where conserving room is essential, as they do not require any extra space to swing open like hinged or bi-fold doors.
However, sliding glass doors do have some limitations. One of the main drawbacks is that they can only open as wide as the sliding panel allows, which can restrict the size of the entryway.
Additionally, the tracks require regular maintenance to keep them free from debris and ensure smooth sliding. Energy efficiency can also be a concern with older models, as the large expanse of glass can lead to increased heat loss or gain, though modern versions often come with improved insulation features.
French Doors
French doors are renowned for their classic charm and ability to infuse a space with natural light. They consist of one or more pairs of doors fitted with large panes of glass, allowing for ample light penetration while offering a picturesque view of the outdoors. French doors complement a variety of architectural styles from traditional to contemporary.
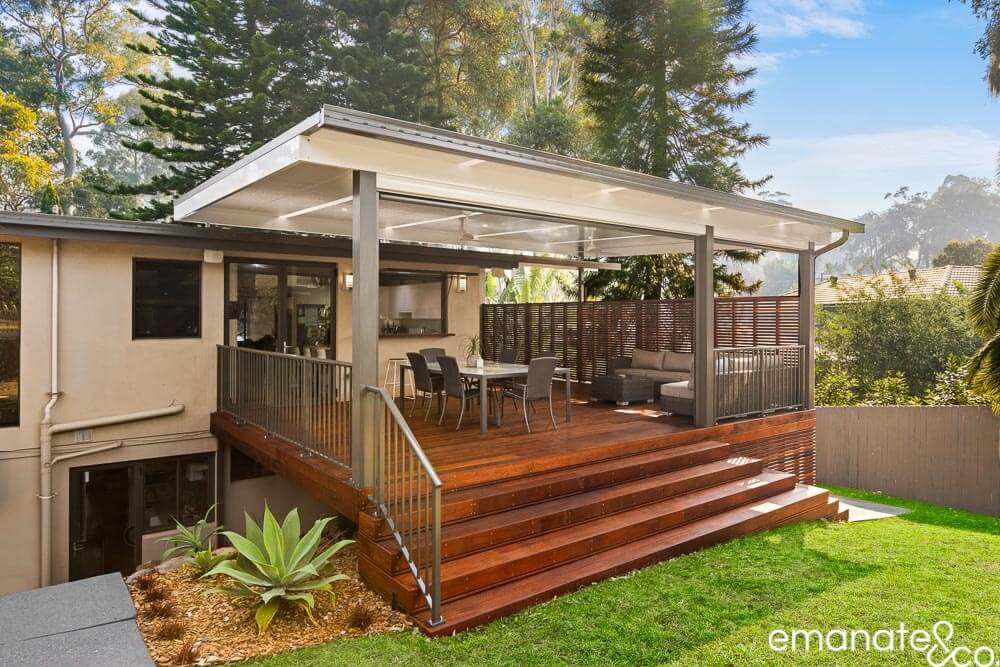
However, French doors require space to swing open, which may not be ideal for say a smaller deck area.
Stacker Doors
Stacker doors are a stylish and functional option for homeowners aiming to maximise the opening to their outdoor spaces. Stacker doors are similar to sliding doors but comprising several panels (generally 3 & more) that stack neatly behind one another when opened.
Stacker doors can cover wider openings and provide a clearer, unobstructed view than traditional sliding doors. This makes them ideal for blending the indoors with the outdoors, especially in scenarios where entertaining is a priority.
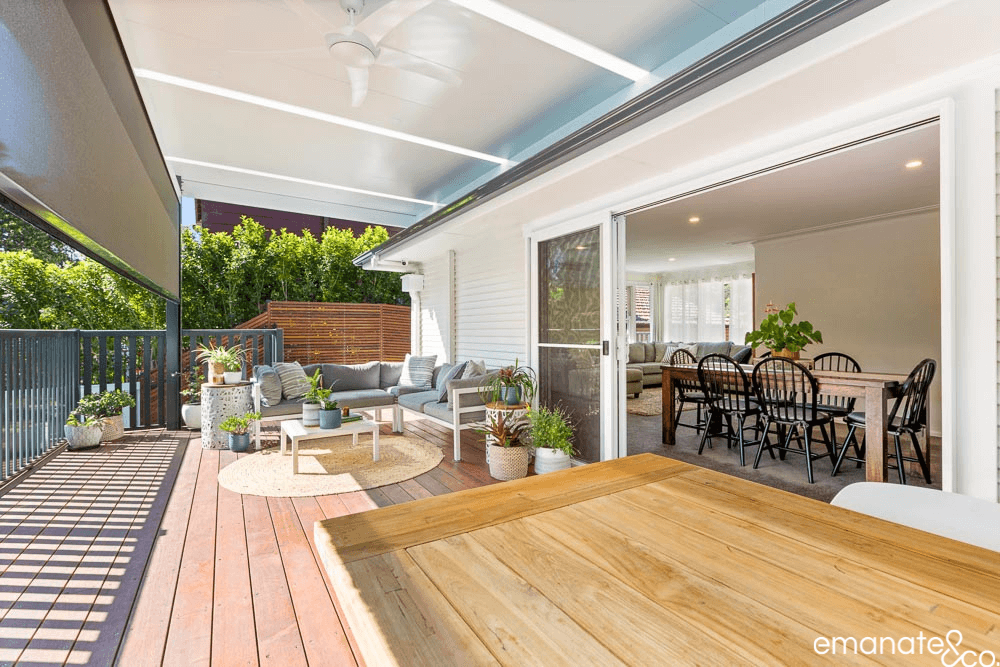
Despite their advantages, stacker doors can be on the pricier side, reflecting their larger scale and more intricate design. They require robust framing to support the additional weight and complexity of the panels, which might limit their application depending on the structural capabilities of a building.
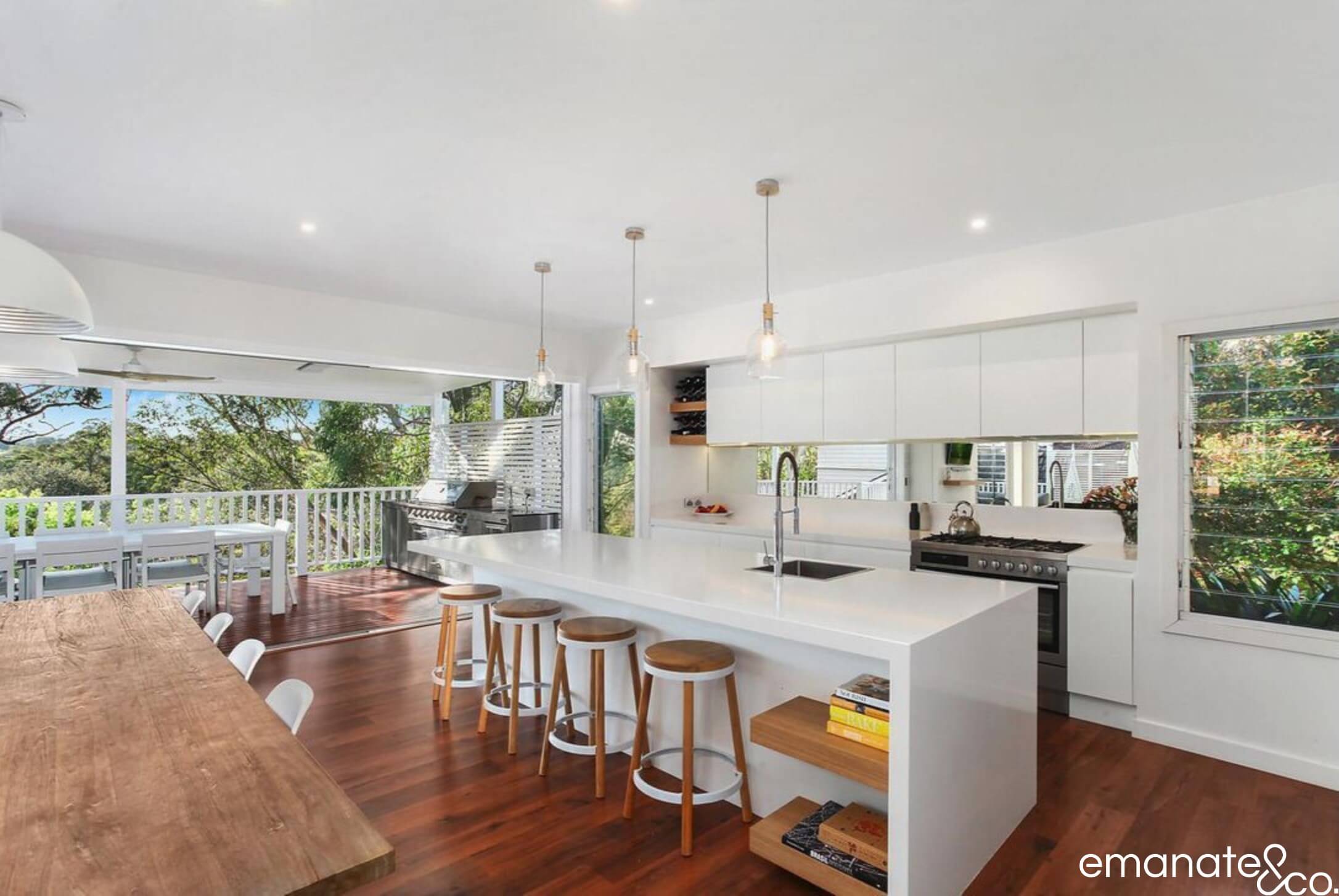
Choosing the right doors is a pivotal decision in crafting an alfresco space that not only stands out but functions seamlessly as an extension of your indoor living area.
Whether you opt for the wide, inviting openings of bi-fold doors, the space-saving simplicity of sliding doors, the traditional elegance of French doors, or the expansive view provided by stacker doors, each option offers unique benefits to enhance the connection between your home’s interior and the outdoors.
Consider the layout and space of your home, the style and aesthetics you wish to achieve, and the practical aspects such as durability and maintenance.
Remember, the best doors not only elevate the visual appeal of your home but also improve functionality, making every transition between the indoors and your alfresco outdoor room smooth and effortless. By carefully considering these factors, you’ll ensure that your door selection not only meets your current needs but also adapts to future changes, making it a lasting investment in your home’s comfort and style.
