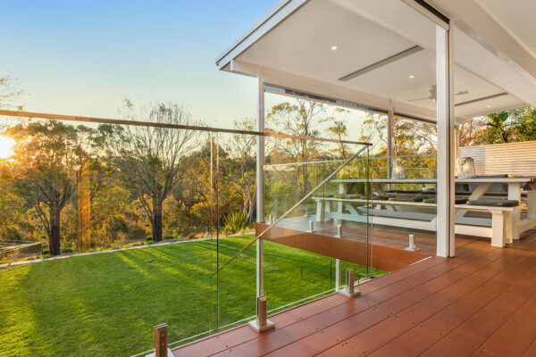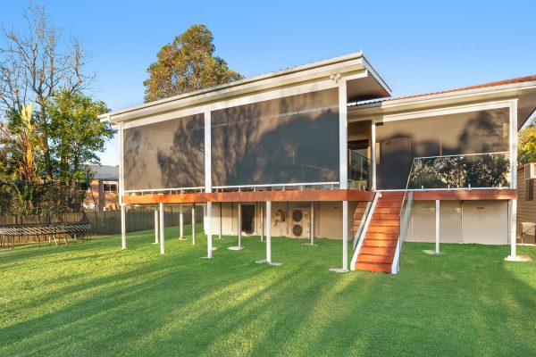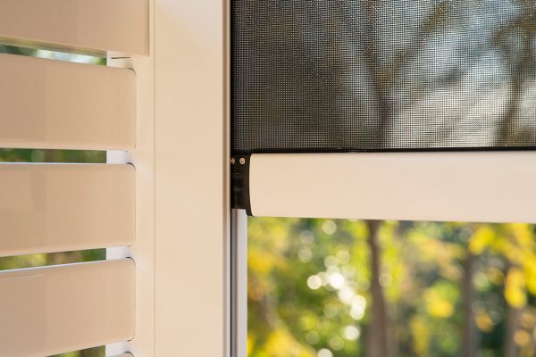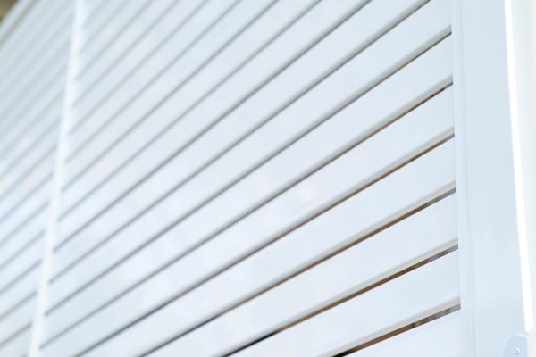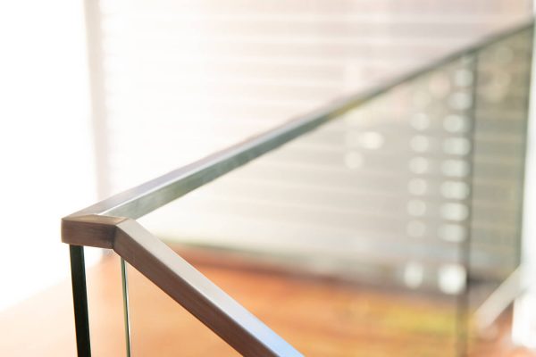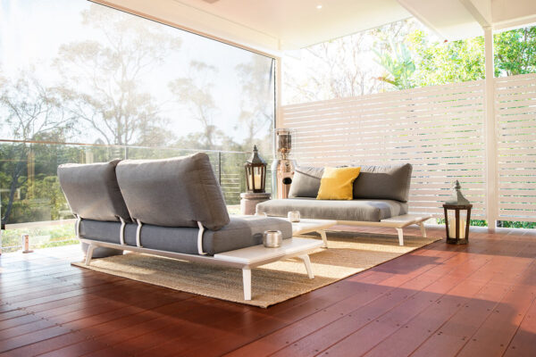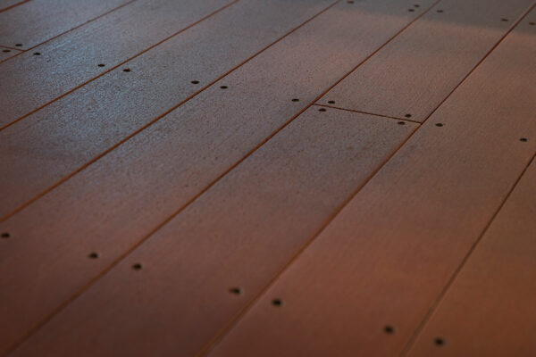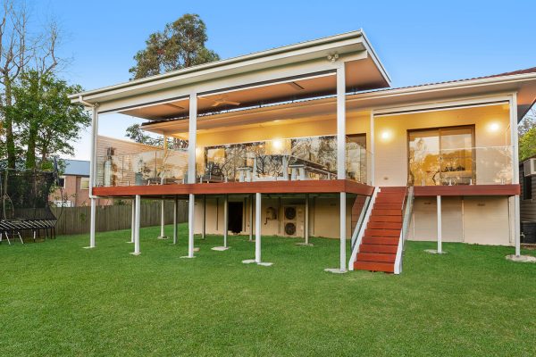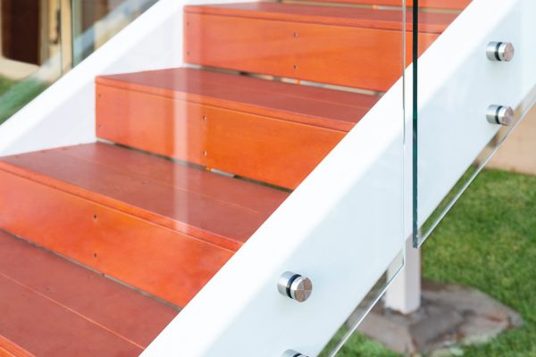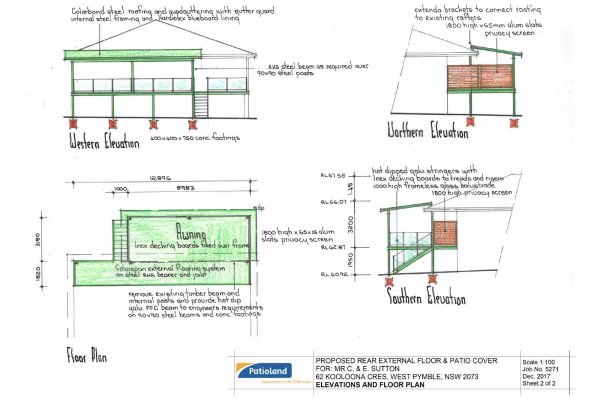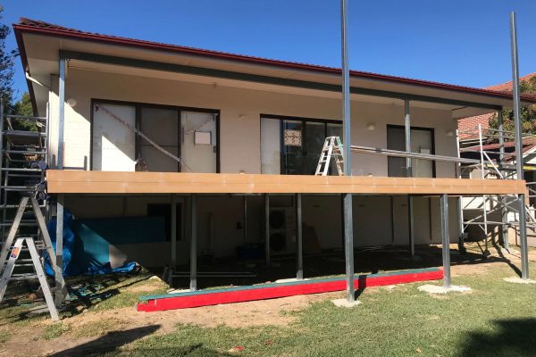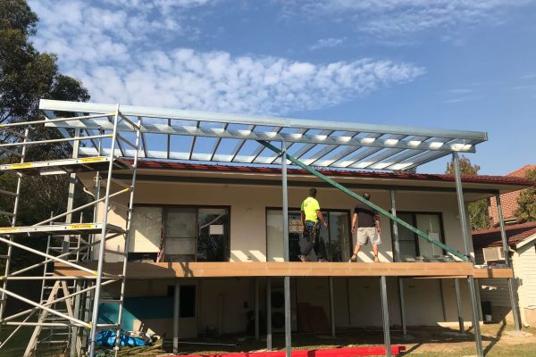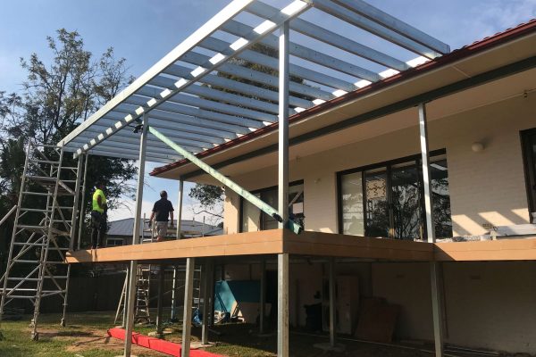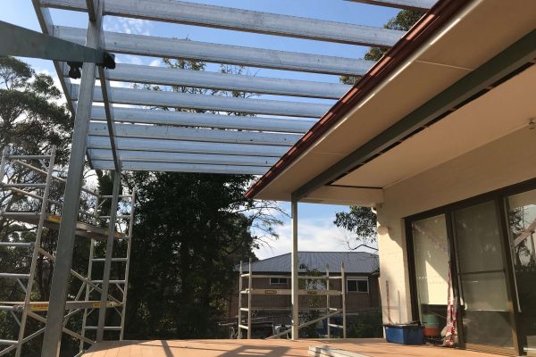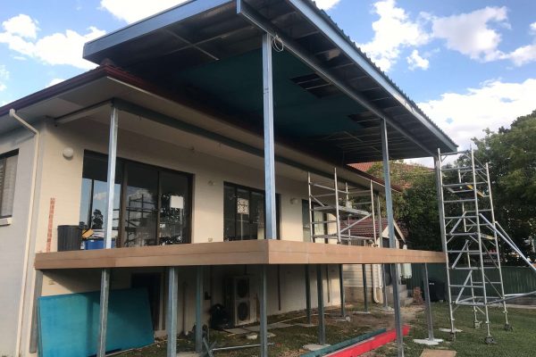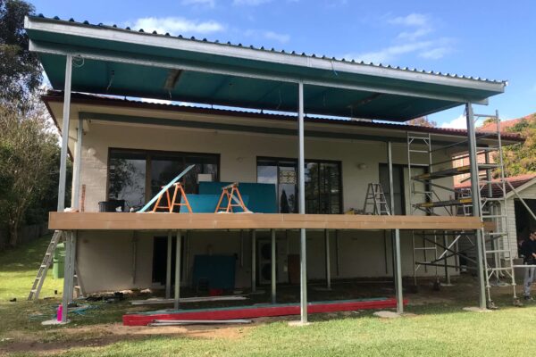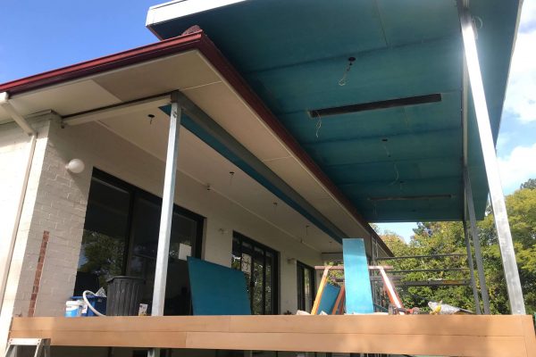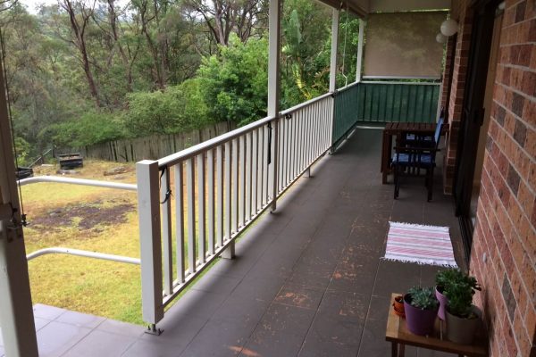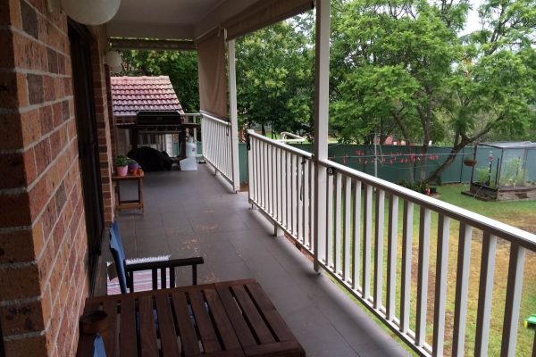
Opening up West Pymble

Follow our journey on this project at West Pymble, where we “bringing friends & family together” through the construction of this custom outdoor living area. Enjoy the photos & videos & don’t hesitate to drop us a line contact us & we’ll be happy to answer any questions you have.
So, you always have to start somewhere. An old, narrow & unusable rear deck area. The tiles were falling off, stairs were rusting but essentially the area was not user friendly – there was no space for any outdoor living.
Take a look at the Before and After transformation. So this is the beginning…
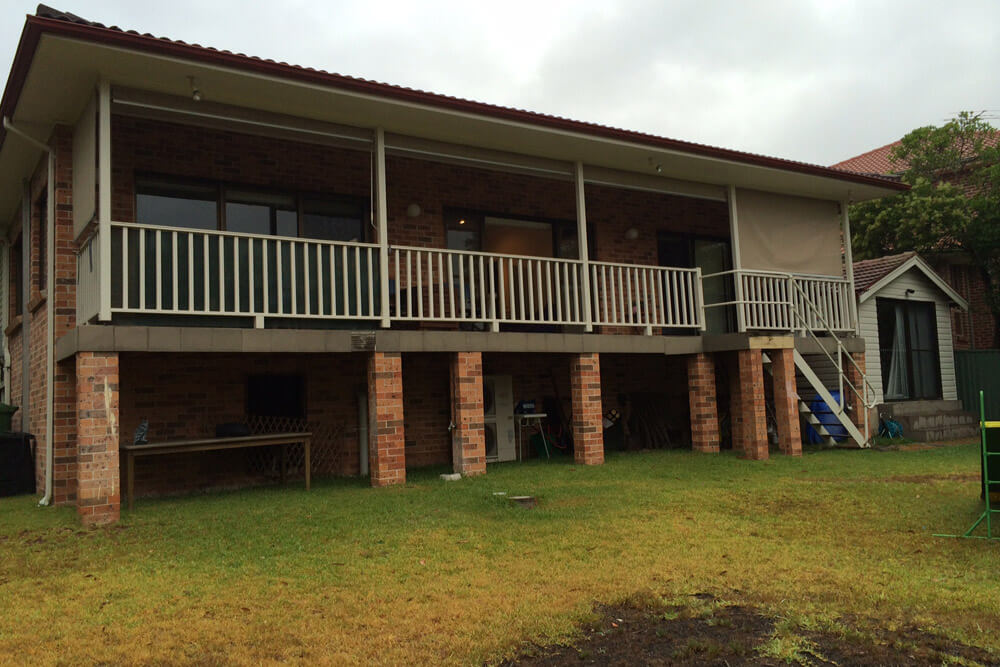
Naturally, as most our projects do, we took care of the process to obtain Development Consent.
This included:
- Drafting of plans
- Colating of all required documentation including obtaining a BAL Assessment
- Submission to Ku-ring gai Council
- Sydney Water approval
- Inspections
Specifications:
This project in West Pymble back onto Lane Cove National Park & therefore is located in a BAL-FZ zone which essesntially means that we couldn’t use any timber within the construction.
- Deck framing “Colorspan Exterior Flooring System”
- Steel framed joist & bearer deck framing system
- ‘Inex’ timber look composite decking
- Inex decking is a revolutionary, high strength, cement base composite decking board which is suitable for BAL-FZ bushfire requirements.
- Frameless glass balustrade with stainless steel top rail
- Horizontal, powder coated aluminium screening
- ‘Skillion’ patio cover, fixed above existing roof line
- Colorbond roofing sheets over internal steel framing as required
- Ceiling lined, set & painted
- ‘Heatstrip’ Elegance flush mounted heaters
Total project value $153,965.00 (GST Incl.) plus local authority/council fees (2018)

