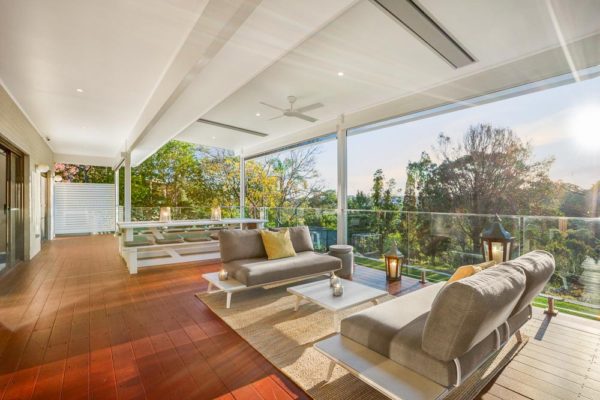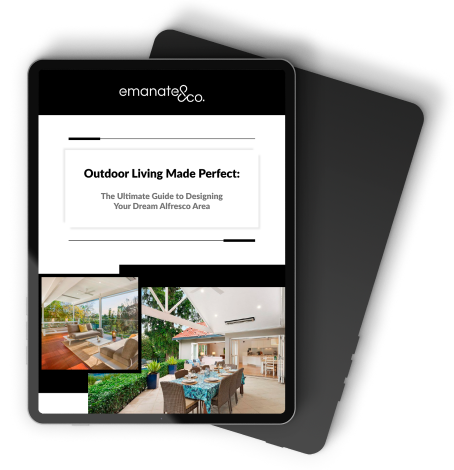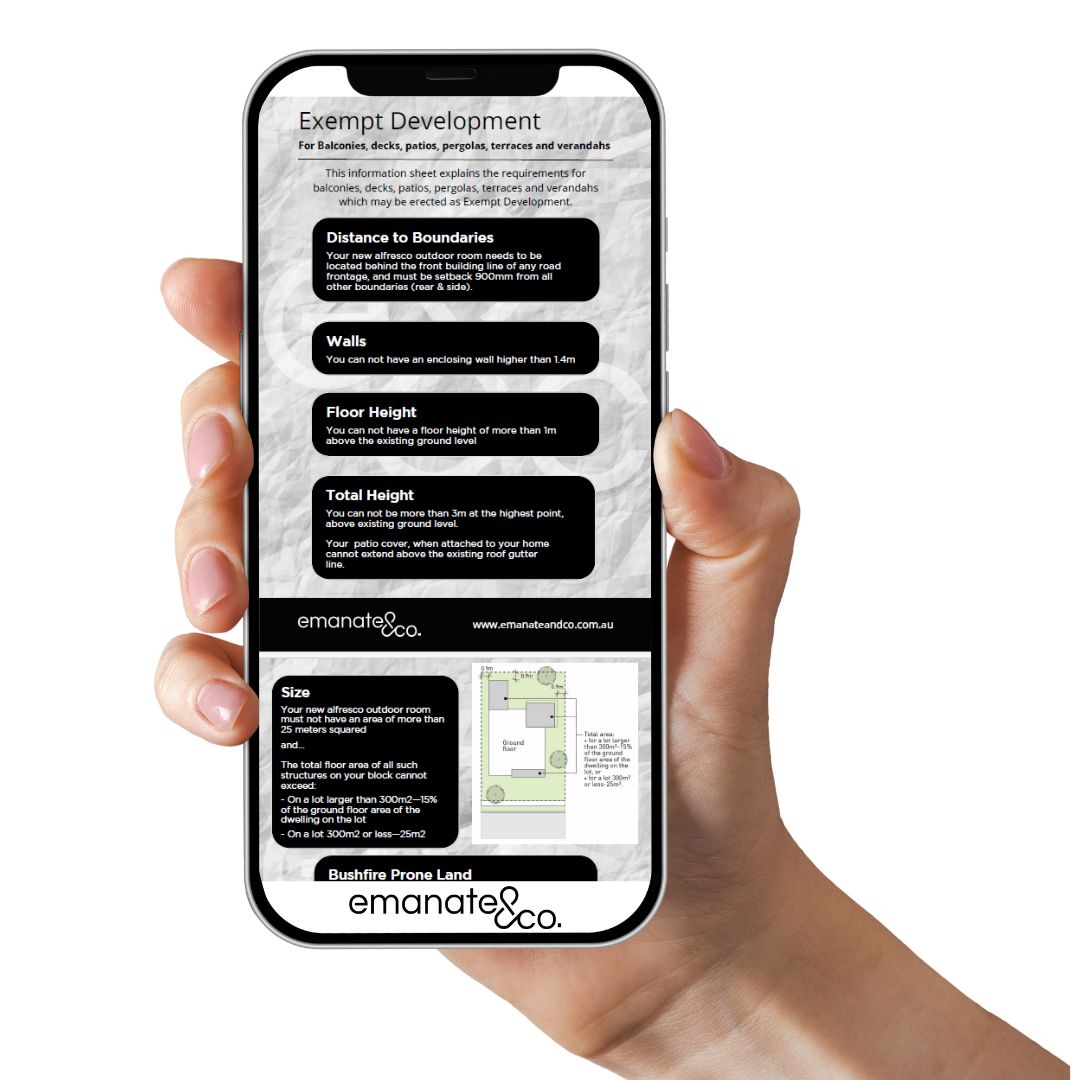Here you go…. I’ve outlined the steps that we follow, often early in our consversations with clients & we’ve made as part of our standard process.
It’s a little bit of additional work but can make you look more professional & make for a smoother process.
Step One – Confirm if you are in bushfire prone land
Ask the question. Sometimes the client has already done some homework.
Alternatively this can be done quickly & for free a number of ways.
If the home has recently been bought, dig out the paperwork/contract of sale etc & look for a council document titled ‘149 (2)(5) Certificate’ or now it’s calledSection 10.7 Certificate. This will have a section which advises if the property is located in bushfire prone land.
Check online via the NSW Rural Fire Service website (CLICK HERE FOR THE LINK)
Just plug in your street address & it will come up a yeah or a neah. Easy.
However this just tells you if you are in some sort of a zone, it won’t tell you what zone.
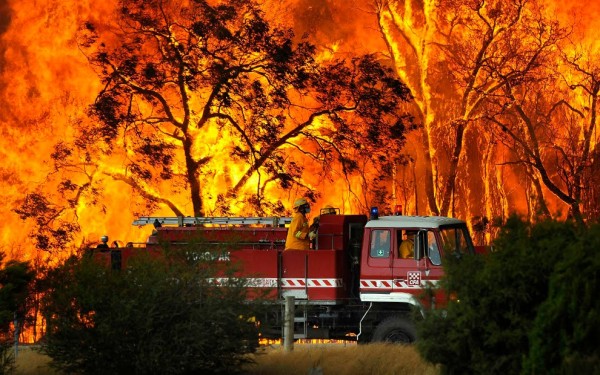
Step Two – Confirm your BAL Zone
Huh?? What’s a BAL Zone I hear you ask?
This is the biggest piece in the puzzle & without this you really don’t know where you are heading.
BAL = Bushfire Attack Level & it is a calculation based upon the amount of radiant heat which may affect your property. The higher the level of radiant heat, the more protection you will need when you construct.
In some cases you can see quite clearly that the property is in a high zone; (say BAL FZ) as you are standing at the back door looking out onto a bush gully. Easy.
But it’s the homes which initially appear to be in a mid zone or could be on the border of a BAL 29 to a BAL 40 which this process really helps.
In terms of construction, the difference between a property in BAL 29 vs BAL 40 could be the difference of timber vs no timber for your deck or being able to use light panels or not within your outdoor cover. So this changes the aesthetics, feel, materials & cost of your project.
How do you get the Zone?
Essentially you need to get a consultant in & get a report…
If we find that we are in the situation where it appears the property is right on the mid range border, we will get the site inspected early in the conversation with the client, so the BAL zone can be identified correctly & therefore we are advising the client correctly.
This is just a brief email which tells us the BAL Zone, nothing official in terms of being able to use as a report for an application, but it gets the ball rolling in the right direction.
Yes there are costs involved but we charge our clients for this inition piece in the process.
Need to get a report completed? Speak to who we use at Bushfire Hazard Solutions who are experts in this area.
So what are the BAL zones? Have a look at the table below. BAL LOW is the lowest bushfire risk & BAL FZ the highest.
| BAL | Description of the risk |
|---|---|
| BAL LOW | Lowest risk form a potential fire |
| BAL 12.5 | Risk is primarily from potential embers during a fire |
| BAL 19 | Moderate Risk |
| BAL 29 | High Risk |
| BAL 40 | Very High Risk |
| BAL FZ | Extreme Risk |
The BAL Zone is determined by a number of factors where you live including, the vegetation surrounding you, the distance of this vegetation from your home & the slope of the land.
Whether you are planning the construct via a Development Application through your local council or via CDC (Complying Development Certificate) through a PCA you will require a written BAL report.
Some Local Councils can provide this service or even local private bushfire consultants are available as well.
Step Three – Material & Design Selection
You have now found out your BAL zone, so you can understand what material options are available to you & get the best design for your outdoor living area. This blog will help you understand your design options.
Essentially, the higher the BAL level, the greater the risk, thus the more limitations there are on the materials you can select for your patio cover or deck outdoor living area.
We’ve created the tables below to try & keep it simple & clear to understand – however, keep in mind that this is very generalised & you will need to seek further advice prior to proceeding with any construction.
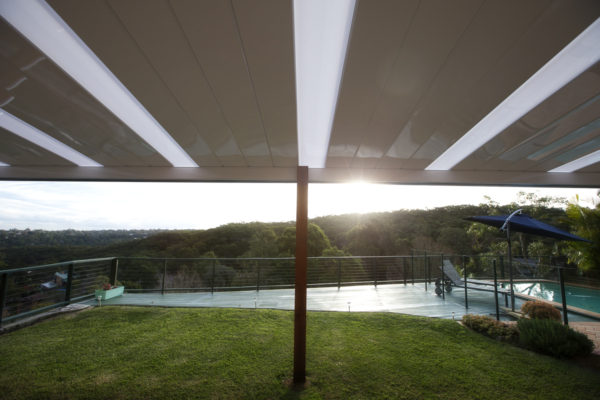
Patio Covers:
| BAL | Material Options |
|---|---|
| BAL LOW | No special construction requirements! Bingo, nice & easy. |
| BAL 12.5 | All four roofing options are an option & yes you can include natural lite panels |
| BAL 19 | Roofing must be non combustible. Options available/include: ‘Premium Series’ Colorbond – no natural lite strips Insulated patio cover material Lined ceiling |
| BAL 29 | As per BAL 19 detailed above – last opportunity to include natural light srips within the ‘Premium Series’ Colorbond & Insulated materials. |
| BAL 40 | No timber framing ‘Velux’ skylights are still an option here where you are looking at a lined ceiling option. Last opportunity to use Insulated materials, however no natural sky lights are an option |
| BAL FZ | Options available are: ‘Premium Series’ Colorbond – no natural lite strips Lined ceiling but not in timber – no sky lights ‘Eclipse’ Opening/Closing louvers |
Decks:
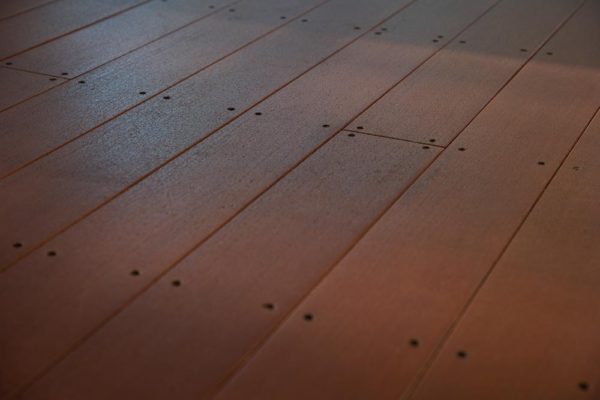
| BAL | Material Options |
|---|---|
| BAL LOW | Easy. No special construction requirements! |
| BAL 12.5 | Hardwood decking is available Framing can still be treated pine |
| BAL 19 | This is where it can get a little tricky….. There are no requirements for decking materials IF: The decking is more than 300mm (measured horizontally at deck level) from glazed elements (ie a window or glass door) that are less than 400mm (measured vertically) from the surface of the deck. In other words, if you have a window or door on the deck, that’s when you will need to consider a non-combustible material or bushfire resisting timber. |
| BAL 29 | You can still use timber however it must be ‘bushfire-resisting’ timber or a non combustible material. For framing we move to our ‘Colorspan Exterior Flooring System’ |
| BAL 40 | No timber Tiles or aluminium decking boards Framing: ‘Colorspan Exterior Flooring System’ |
| BAL FZ | As per BAL 40 detailed above |
Listen to our podcast: Building Out the Back in a Bushfire Zone
In this episode of ‘Out The Back Door’ I talk with bushfire consultant, Stuart McMonnies on the in’s & out’s on construction within a bushfire zone.
Here we’ll discuss:
- What is a BAL Zone?
- What are the limitations people need to consider?
- Can you still use timber within a BAL Zone?
- What is the process involved in finding out your BAL?
But I’m in BAL-FZ! What now??
Quickly as I know I am draggin on…
Don’t throw the towel in. Take a breath – you don’t know what you don’t know, so there is always something else to find out.
Have a look at the case study in this outdoor living area below that we created in West Pymble, which should give you some inspiration. This job had pretty much everything – full DA through Ku-ring gai Council, an easement running straight underneath & BAL -FZ.

