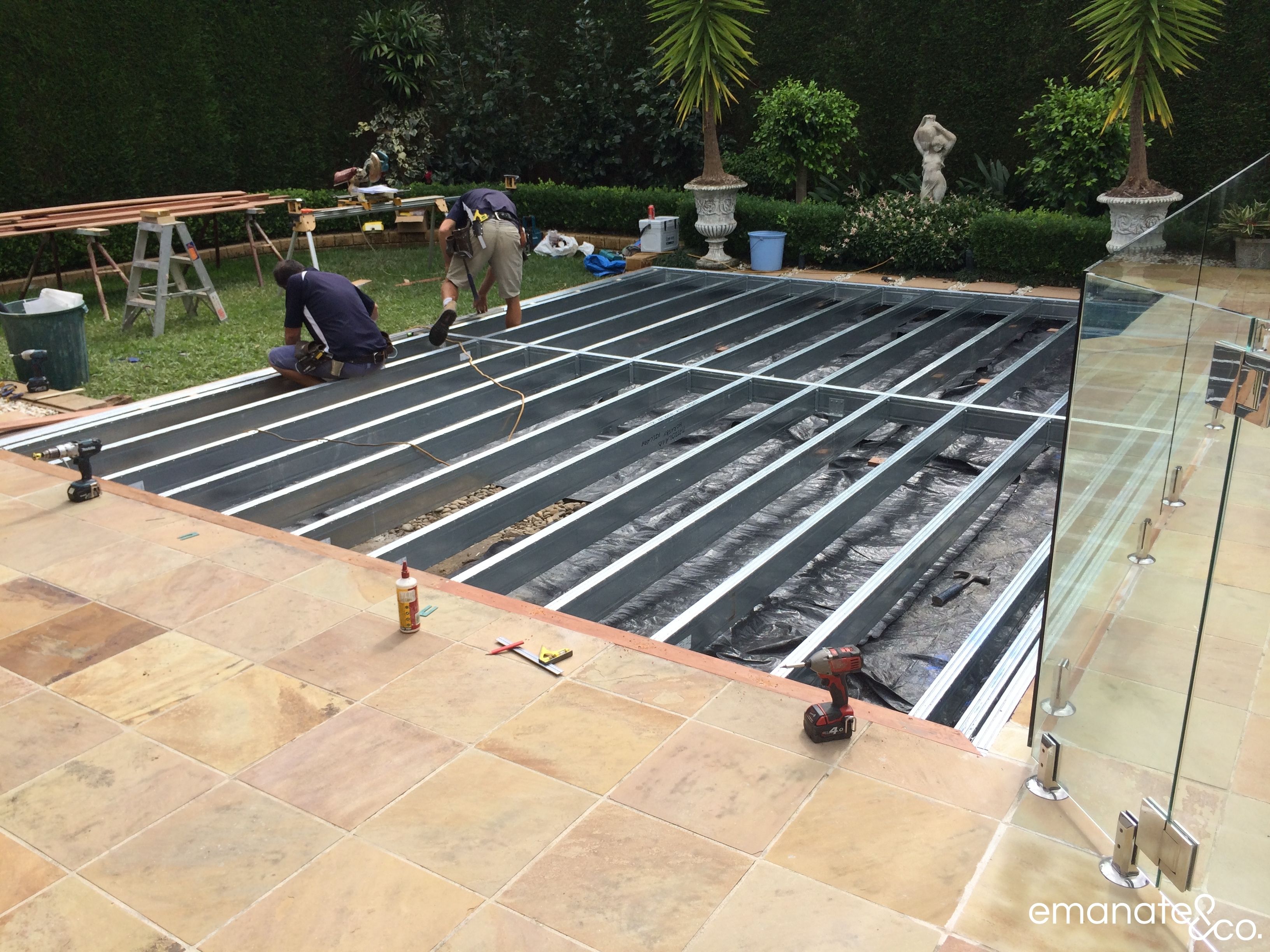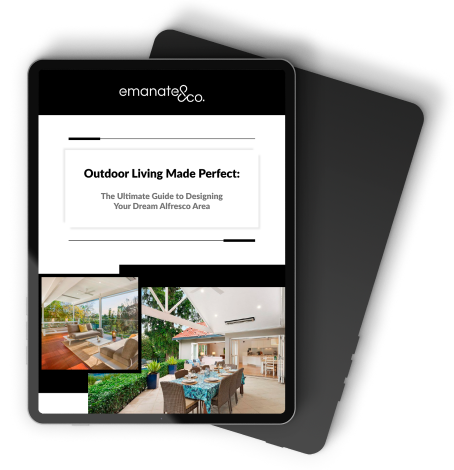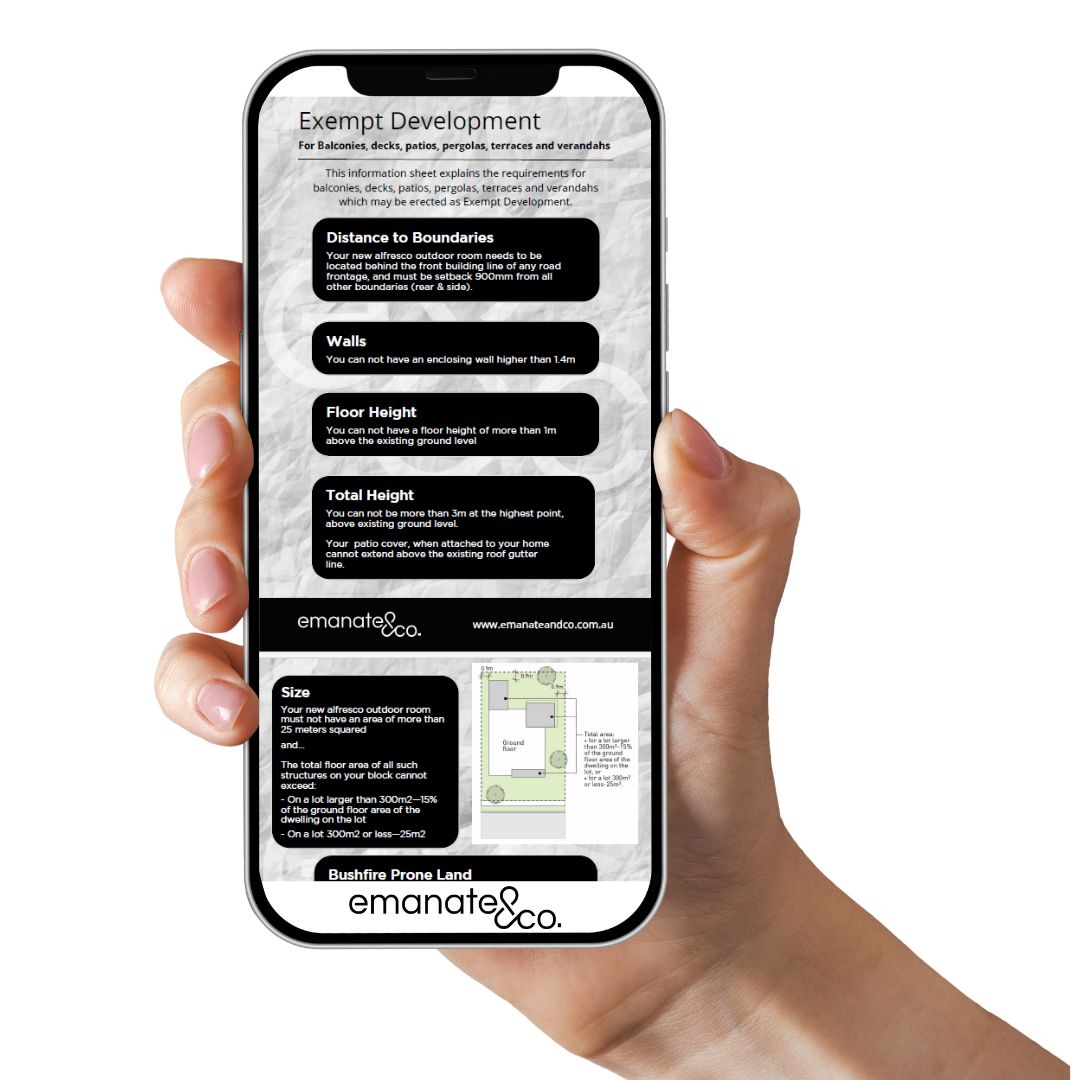Don’t rush & leave it too late
Every renovation project needs a plan. A quality construction might not be completed in a single day or even a week. A lot of work is often required prior to commencing your build. Taking the time to plan your development with the development checklist below will manage your expectations.
The following provides a basic outline of the steps involved and approximate timelines normally seen with constructing an outdoor living area.
Please remember that these are provided as a general guide only & that each project muse be considered on its individual needs & requirements.
Want to find out more? Or would you like to meet to get a better understanding of how we can turn your thoughts & dreams into reality? Email or call me & we can arrange to have a coffee. P: (02) 9481 0486
| Step | Time to complete | Considerations/Notes |
|---|---|---|
| 1. The Starting Point | – Collect ideas of what you like – Determine your realistic budget – What do you want it to look like? What features do you want? – Visit a display site to look at design/material ideas | |
| 2. Appoint your Outdoor Living specialist | – Develop the design & confirm material selection – Advise you of the process involved – Approve the contract | |
| 3. Drafting of Plans (If required) | 14 days | – Determine approval process – Draft plans & specifications |
| 4. Local Authority Approvals (If required) | 10 days – 12 weeks | The length of time will vary with the specific approval process. |
| 5. Demolition (If required) | 1 day | Often a skip bin is required |
| 6. Construction | Varies due to design/construction 1 day – 4 weeks | – Communicate regularly with your builder – Water, power & a toilet are required during construction |
| 7. Final | 1 day | – Site clean up – Client sign off – Inspection by Operations Mgr |






